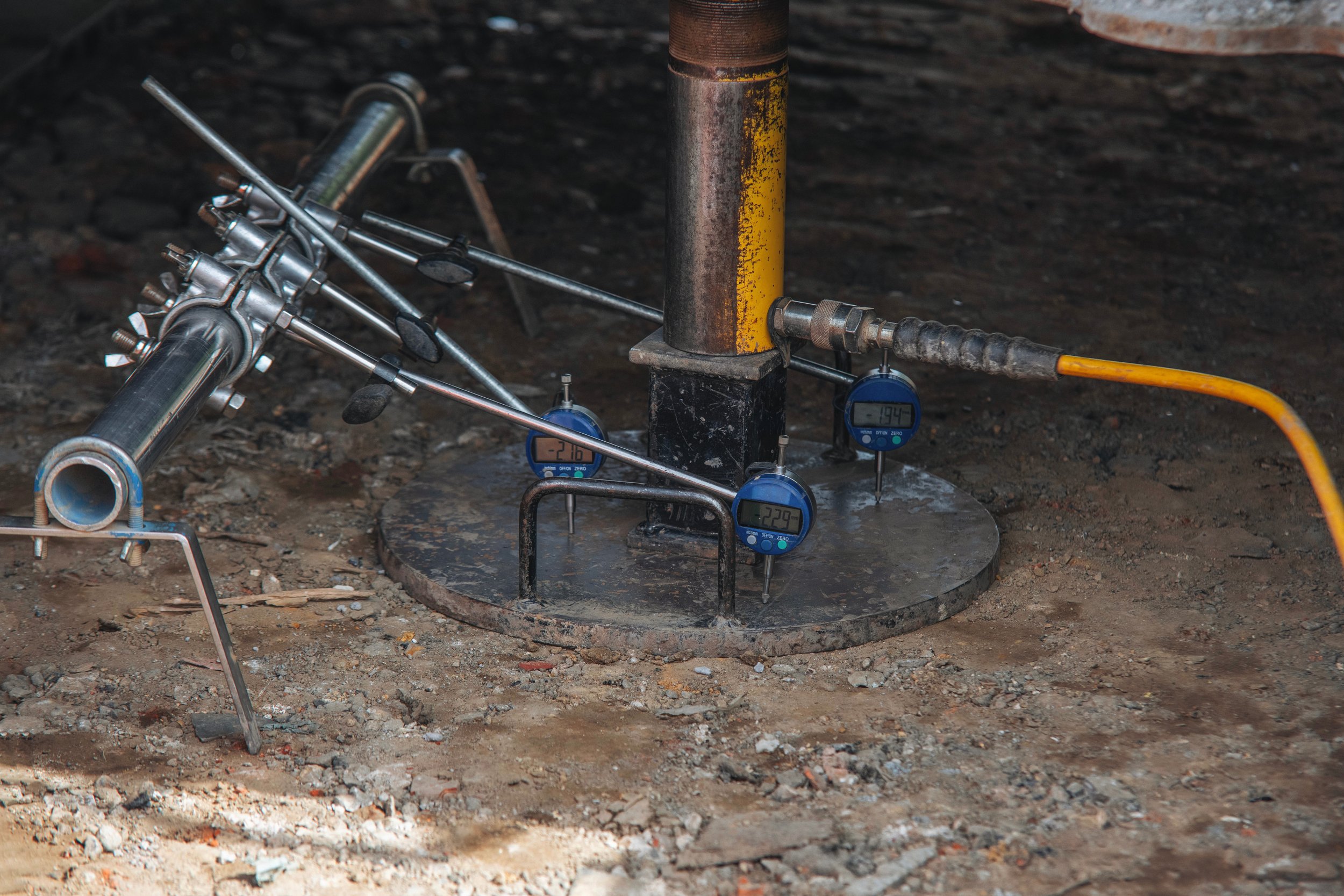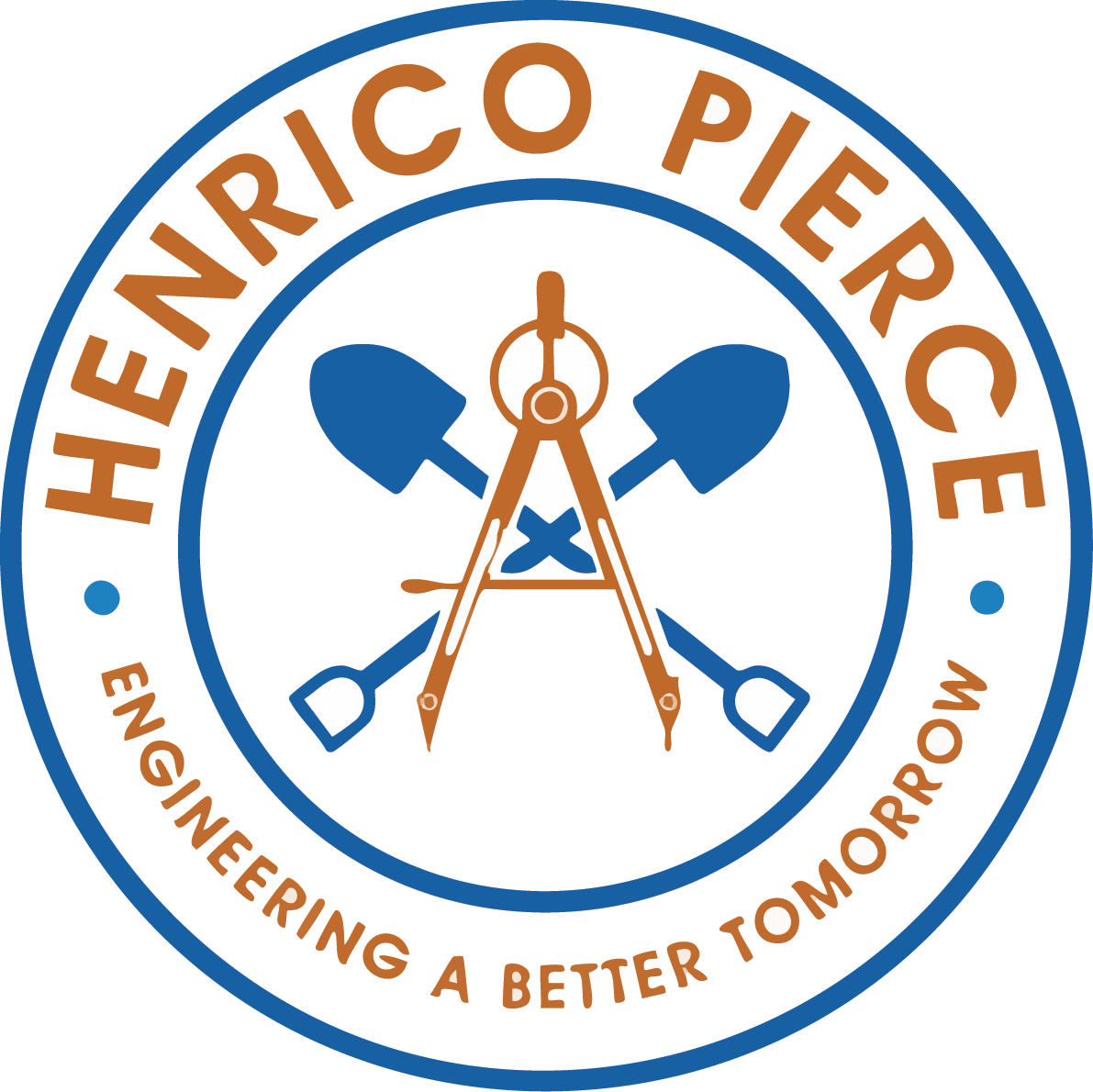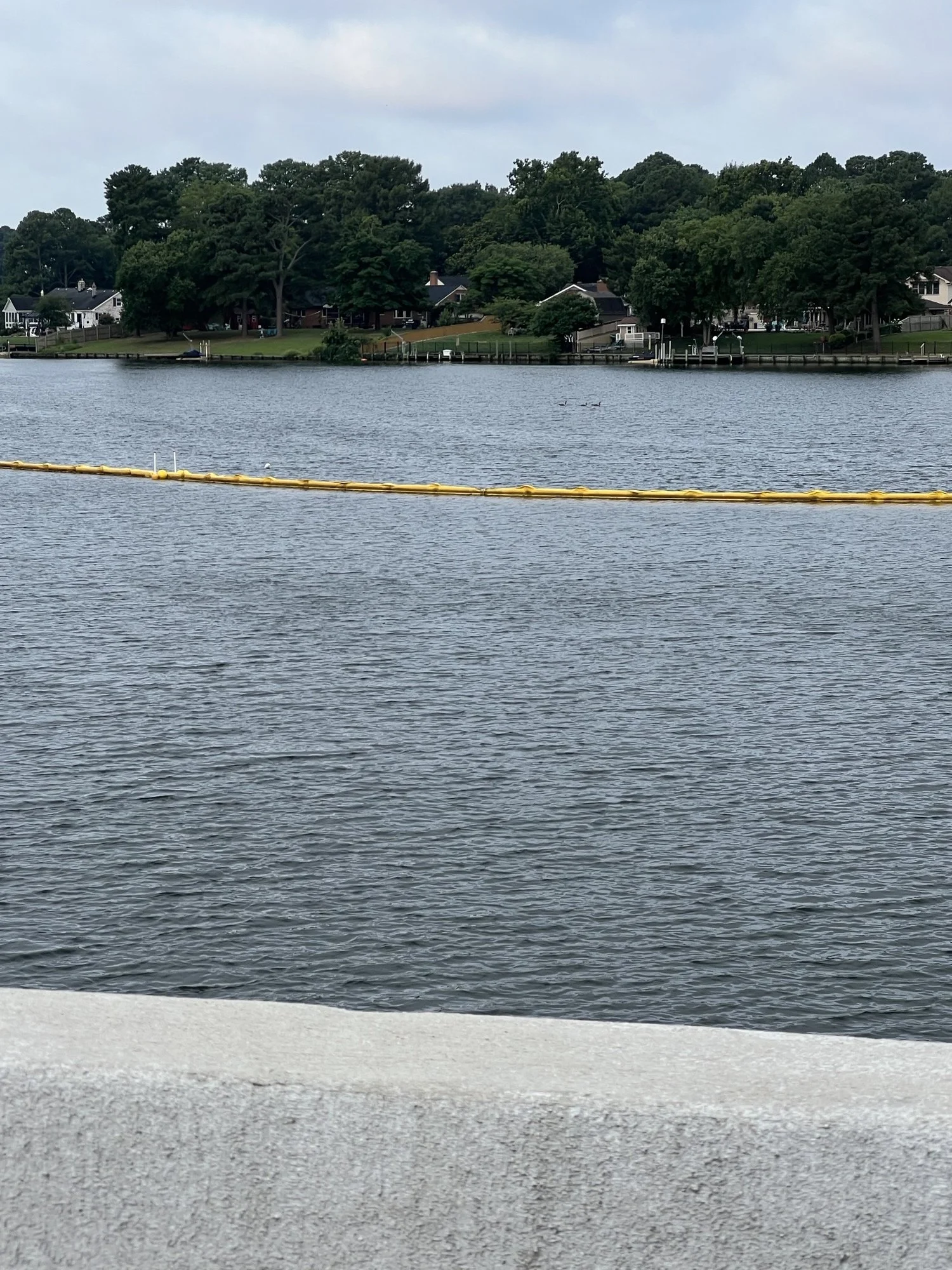Henrico Pierce Engineered Solutions
Henrico Pierce specializes in Stormwater Management design, Phase I/II Environmental Site Assessments, due diligence reporting, residential expansive soil evaluations, and integrated geospatial and Microsoft-based workflow solutions. We streamline permitting, design, and infrastructure development by delivering clear solutions. Through advanced hydrologic modeling, integrated Power App and GIS workflows, and structured engineering tools, we empower clients to build reliable, consistent systems.

🌿 About Henrico Pierce Engineered Solutions
Henrico Pierce Engineered Solutions was founded with one goal: to simplify the complex world of stormwater and site design for the people it impacts most—homeowners, small developers, and local communities.
Our expertise lies in environmental solutions that are not just code-compliant, but also straightforward, budget-friendly, and customized to fit your needs. Under the leadership of our Founder & President, Jessica Evans, our team brings a wealth of experience in project management, CAD and technical drawing, stormwater management, and sustainable site development. We specialize in Phase I-II Environmental Site Assessments, SWPPP Consultation, Automated Workflow Integration, and Stormwater Management Design.
Whether you're navigating a demolition permit or planning long-term drainage strategies, we translate engineering into everyday language that is backed by data, built with care.
Pictured Above: Jessica C. Evans, Founder & President

Our Services
SWPPP Consultation &
Stormwater Management Design
We specialize in providing essential support for small commercial site drainage design, seamlessly integrating hydrologic modeling, BMP strategies, and permitting documentation into efficient workflows. Our templates and tools enable clients to confidently meet local regulatory standards, whether tackling new site development or addressing retrofit drainage issues.
Core Capabilities:
- Pre- and post-development runoff calculations with structured design templates
- Rational Method and SCS Curve Number workflows using PCSWMM and HydroCAD
- BMP sizing and treatment train recommendations customized to local stormwater regulations
- GIS-based drainage area delineation and catchment analysis
- SWMM-compatible base files for permitting and submittals
- Coordination language designed for engineers of record and municipal reviewers
Available as one-time packages or ongoing retainer plans, with optional custom dashboards and client portals.
Phase I - II Environmental Site Assessments /
Due Diligence Packages /
Residential Expansive Soil Reports
We provide comprehensive guidance for preliminary geotechnical planning and due diligence, ensuring a thorough evaluation of site conditions and compliance with environmental and regulatory standards. By leveraging partnerships and permitting expertise, we help clients anticipate subgrade performance and incorporate foundational requirements early in the design process.
Our enhanced deliverables include:
- ASTM/CERCLA-approved reporting and detailed environmental site assessments
- Comprehensive foundation bearing capacity estimates based on soil type, structure class, and environmental factors
- Coordination with third-party laboratories for soil testing, compaction reports, and contamination analysis
- Integration of geotechnical and environmental inputs into GIS-based CAD layouts and permitting submissions
- Recommendations for trench bedding, slab details, drainage interfaces, and mitigation of environmental risks
- Evaluation of historical land use and potential environmental liabilities
- Support for navigating state and federal environmental regulations and permitting requirements
Integrated Geospatial &
Microsoft-Based Workflow Solutions
Henrico Pierce focuses on helping AEC firms improve their operations by integrating databases with Power Apps and GIS technology. This integration offers a range of benefits, including:
- Streamlined workflows: The integration optimizes intricate processes by enabling civil engineering firms to access and manage project data through a centralized platform, reducing redundancies and enhancing operational efficiency. It provides tailored solutions, including one-time system configuration or continuous support via retainer plans
- Enhanced data visualization: Integrating GIS technology with Power Apps enables firms to design interactive maps and dashboards, simplifying the analysis of spatial data and unlocking actionable insights
- Improved collaboration allows teams to share and access real-time data across departments, fostering better communication and coordination for planning and executing projects
- With integrated systems delivering precise and comprehensive data, companies can make quick, informed decisions, cutting down delays and enhancing productivity

Contact Us
Interested in working together? Fill out some info and we will be in touch shortly. We can’t wait to hear from you!



